South Dock Bridge
The South Dock Bridge project is gaining momentum and we are getting closer to delivering this exciting project that will support the development of the local area. Find out about the progress made to date and what is planned for the coming months.
Project overview
This project relates to the delivery of a new pedestrian link identified as South Dock Bridge on the Upper Bank Street Alignment (Canary Wharf Ward) to support the large quantum of development now underway in South Quay and the Isle of Dogs. The project will include improvements to the landscaping on the northern approach at Upper Bank Street.
The South Dock Bridge project aims to improve walkable connections between existing public open spaces, like Jubilee Park, with proposed development in the area and local public transport interchanges. Fulfilling this vision involves a number of project development stages as follows:
- Stage 1 - Defining the project/Project brief – COMPLETE
- Stage 2 – Concept design – COMPLETE
- Stage 3 – Developed design – COMPLETE/PLANNING PERMISSION APPROVED
- Stage 4 – Detailed design (technical) - UNDERWAY
- Stage 5 – Construction
The following sections give more details on the work carried out to date for each stage.
Why do we need a new bridge over South Dock
Significant new developments on the Isle of Dogs will generate crossing demand. The new Elizabeth line station (Crossrail) will attract more pedestrians from the area and there is a need to improve access to South Quay DLR station.
The existing bridge (known as the Wilkinson Eyre Bridge) is approaching its capacity at peak times in terms of comfort levels.
There is therefore the need to provide for a new crossing to accommodate the predicted increase in pedestrian traffic. The new footbridge is likely to become one of the busiest pedestrian bridges in London.
What are the benefits to the local area
The bridge will link new development at South Quay with Canary Wharf and Wood Wharf. It will be designed to accommodate projected pedestrian flows well into the future. It will shorten walking times to the Elizabeth line station and other public transport links, as well as improving access to jobs, retail and other town centre services at Canary Wharf. The new bridge will also help reduce congestion on the Docklands Light Railway (DLR). It will be wheelchair accessible and cater for all potential users.
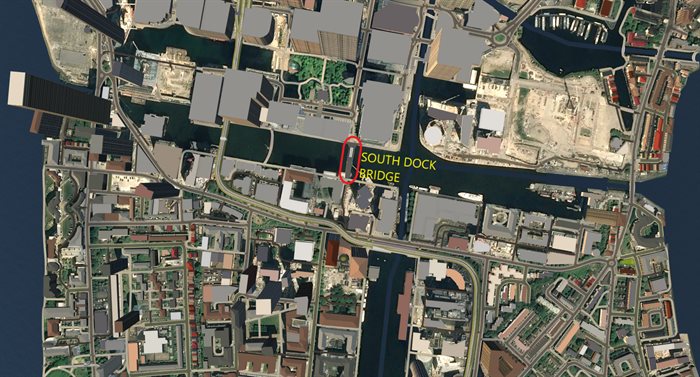
Aerial view of the area with bridge alignment shown in red
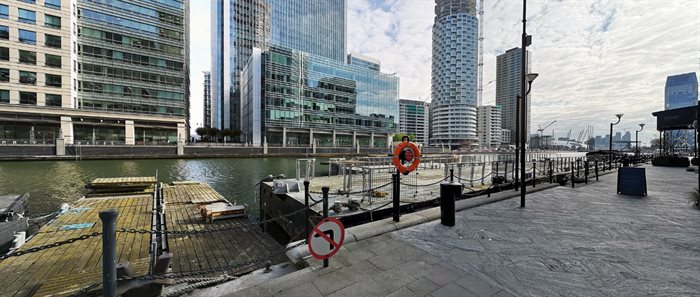
Bridge location, view from south to north quay
Stage 2: Design and consultation results
The South Dock Bridge public consultation on the stage 2 conceptual design took place from 12 February to 23 March 2018.
We received 172 responses to the consultation, including feedback from the consultation events and from meetings with stakeholders.
The feedback from the consultation shows strong support for the bridge with 96 per cent of respondents saying they are in favour of the bridge and would use the bridge once it is delivered.
The design and appearance of the bridge was identified as a high priority for respondents, with the Denmark example (Butterfly Bridge, Copenhagen) being the most preferred example of good bridge design, closely followed by the New Zealand example (Lower Hatea Crossing, Whangarei).
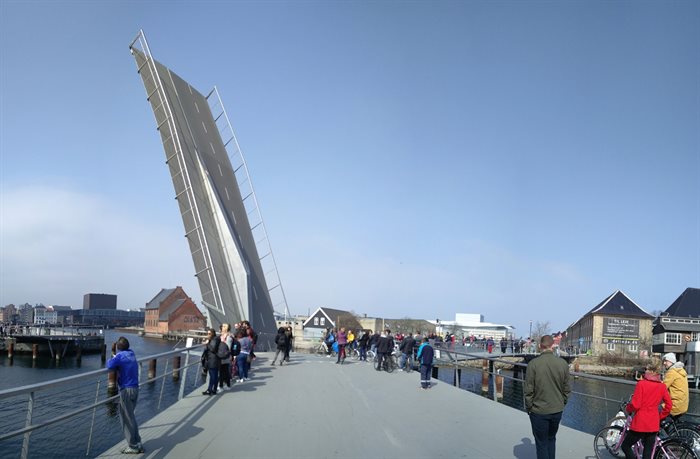
Butterfly Bridge in Copenhagen
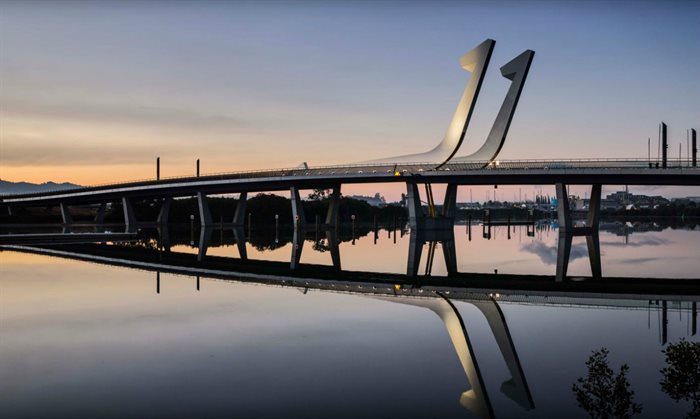
Lower Hatea Bridge in Whangarei, New Zealand (photo by Patrick Reynolds)
The greatest issue arising from the consultation related to combined pedestrian and cycle use, with a number of respondents stating that pedestrian and cycle use should be segregated, due to safety concerns about collisions.
This feedback from the stage 2 consultation has been used to inform the stage 3 Developed Design.
The consultation report and further details about the 2018 consultation are available on the South Dock Bridge consultation page.
The key design principles taken forward into stage 3 were:
- The bridge must allow for access for all levels of mobility, ensuring comfortable and safe gradients on the bridge and approaches
- The bridge must be a minimum of 7.8m wide for pedestrians to use comfortably
- The bridge must have a permanent navigable channel 15m wide for smaller boats to pass underneath
- The bridge must open to give a 25m wide navigable channel for taller vessels
- The opening mechanism must be swift
- Space should be available for pedestrians to wait on the bridge rather than having to wait on the dockside
- The bridge should benefit pedestrian connectivity and contribute to the development of a destination space
Stage 3: Design proposals and consultation
Building on the positive responses and feedback from the stakeholder engagement and public consultation in stage 2, the design team undertook the following activities during stage 3:
- Analysis of the outcomes of stage 2 including feedback from the Stage 2 public consultation
- Identification of constraints/opportunities from the stage 2 outcomes
- Stakeholder liaison
- Definition of key design parameters for the stage 3 design
- Development of two concept options
- Design development of the selected option (architectural, structural, mechanical & electrical)
- North approach landscape design
The proposed bridge is a bascule lifting bridge. It will be approximately 77m long and will vary in width from 8m to 15m.
Smaller boats will be able to pass under the bridge at all times and the bridge will lift to let larger ships through. Waiting areas will be provided on the bridge to avoid congestion on the quayside when the bridge is open.
The bridge will not only improve connectivity in the area but will become a destination landmark in the area.
It will be accessible to every user thanks to the wide walking area and smooth slopes. The surfacing of the bridge will be specified to minimise noise and slippage, the lighting design will ensure the bridge is safe to use at night without impacting adjacent properties or marine life.
A second public consultation on the stage 3 design was held over six weeks between 24 August and 2 October 2020.
A total of 77 responses were received for the consultation, comments were also received during the drop-in and online consultation events and on social media.
Overall, the consultation showed support for the suitability of the bridge for the area, its design and aesthetic quality, its accessibility and comfort and its safety and security.
For user safety the bridge will be pedestrian only with cyclists asked to dismount, however in response to comments received during the consultation this will not apply to disabled cyclists who will be allowed to cross the bridge without dismounting.
The planning application for the bridge was submitted in April 2021. Planning permission was granted on 1 December 2022.
1 of 9
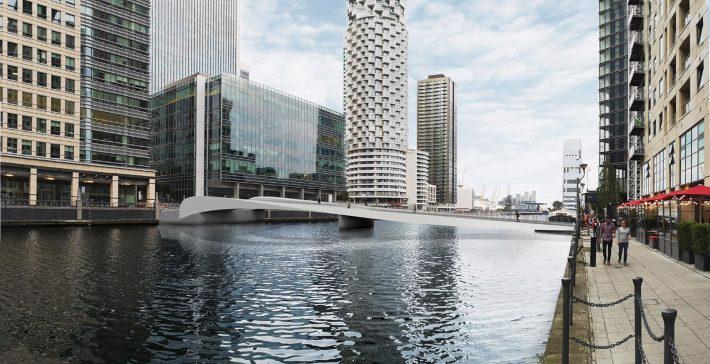
2 of 9
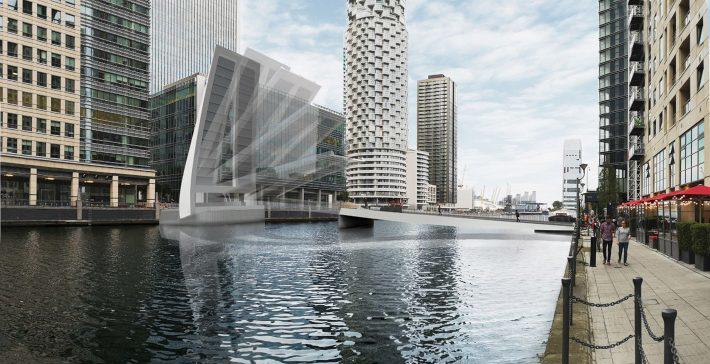
3 of 9
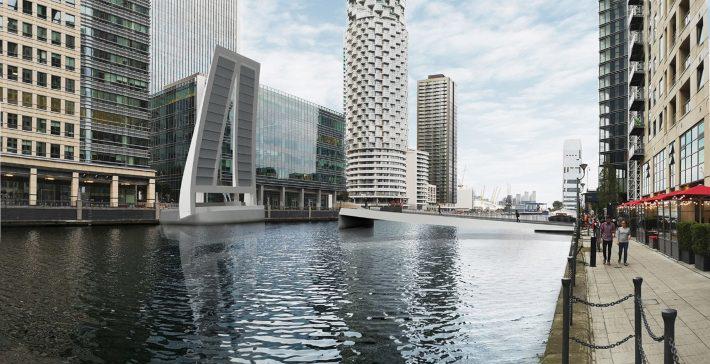
4 of 9
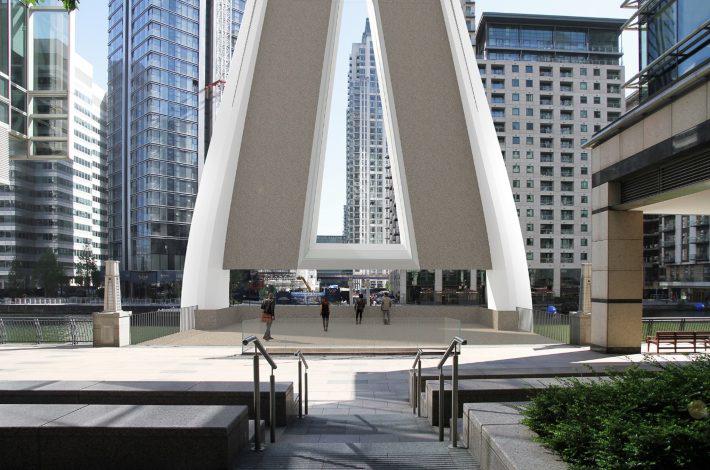
5 of 9
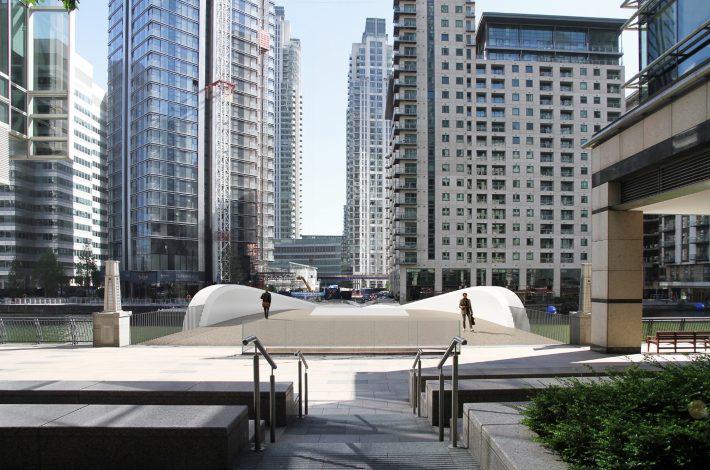
6 of 9
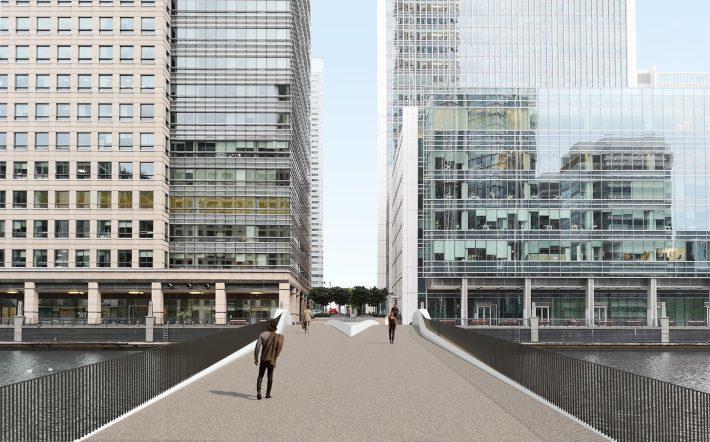
7 of 9
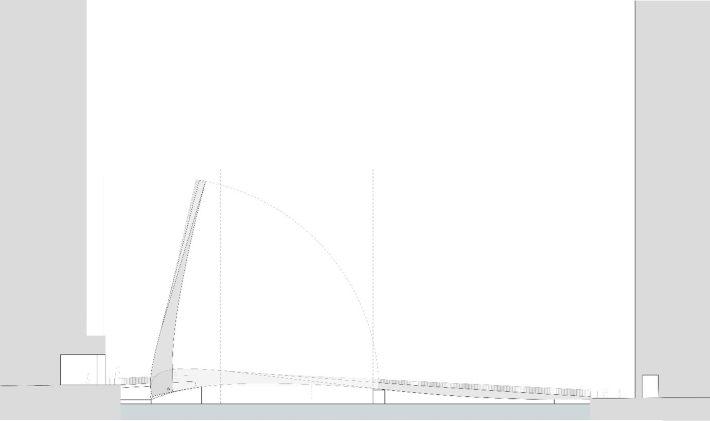
8 of 9
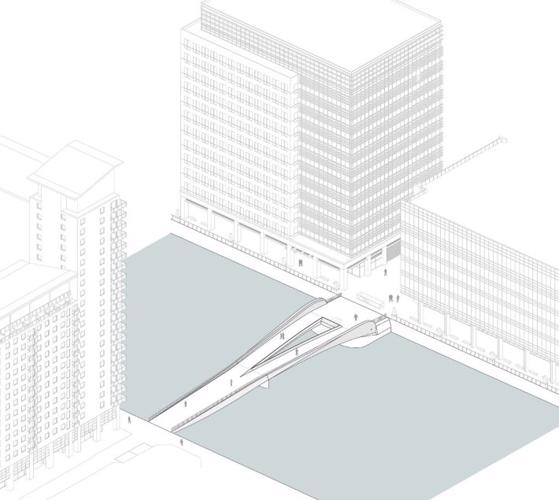
9 of 9
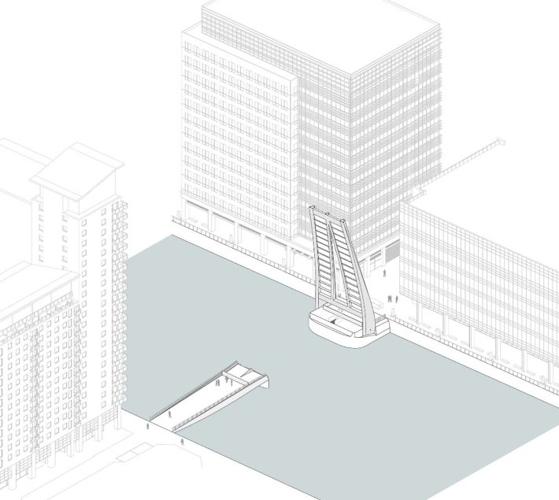
❮
❯
Stage 4: Detailed design
The technical design is currently being completed to the point that the project can be tendered for construction.
This stage includes detailed design of the structural elements as well as the mechanical and electrical components. Ground investigation surveys are being carried out to further inform the structural design. The landscape design for the northern approach will also be finalised which will include providing a fully accessible route and more capacity from Upper Bank Street to the South Dock Bridge.
Other work streams
Alongside the main design work for the bridge, the project team will also be undertaking other workstreams to deliver the project. This includes:
- Acquiring land, air and water rights to build the bridge
- Appointing an operator to operate and maintain the bridge once completed
- Sourcing sponsorship for naming rights to the bridge.
Who is delivering the project
The London Borough of Tower Hamlets is leading the delivery of the bridge together with a highly experienced team of engineers, urban designers and architects who have a proven record of delivering innovative infrastructure projects.
The design team is being led by Arcadis Consulting who are undertaking the civil, structural and geotechnical engineering, urban/landscape design, environmental and planning inputs. Renowned bridge designers Knight Architects are providing the architectural design. Moving bridge specialists KGAL Consulting are providing the mechanical and electrical design.
Work on the project up to stage 2 Concept Design was developed by Steer, Allies and Morrison, and Arcadis Consulting.
Transport for London (TfL) are a strategic partner for the project.
Funding
The project has been funded by the council using contributions from development in the area including Community Infrastructure Levy funding and Section 106 funding, with some financial support from Transport for London.
Sponsorship and other commercial opportunities are also being considered for the bridge which will help to contribute towards the long-term maintenance and operation cost of the bridge.
Timelines
South Dock Bridge is a complex scheme and further complexities have emerged over time. The project programme has been reviewed and the bridge is now expected to be completed by 2024. The timelines are as follows:
- 2015-2016: Stage 1 design. Concept and feasibility tested. Location and mechanism identified.
- 2016-2018: Stage 2 design. Ongoing engagement with stakeholders including stage 2 public consultation.
- 2019: Stage 3 design. Ongoing engagement with stakeholders. Planning pre-application.
- 2020: Stage 3 public consultation. Planning application for stage 4 design.
- 2021: Planning application submitted. Stage 4 design.
- 2022: Planning permission approved
- 2023: Completion of stage 4 design and associated landscape design. Appointment of contractor.
- 2023: Land acquisition. Commercial opportunities.
- 2023: Construction of South Dock Bridge begins.
- 2024: Confirm bridge operator. Opening of South Dock Bridge, including landscaping improvements at the northern approach.
Please note that the timelines are only for guidance and could be subject to further change.
Project contact details
If you have any queries regarding South Dock Bridge, please contact the Project team:
Tel: 020 7364 2451
Email: SouthDockBridge@towerhamlets.gov.uk