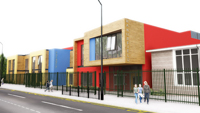Manorfield Primary School



The original building is typical for it's late 1950's and early 1960's prefabricated construction. The new design's external appearance offers a sense of vibrancy to the school and a fresh appearance offering pupils an element of excitement when entering their learning environment. Through the use of natural timber alongside coloured render in bright colours of yellow, blue and red, the new building offers the community something different from the surrounding rather grey structures.
The front entry is open and welcomes visitors through the main reception area, while maintaining an element of security within the secure lobby where visitors cannot access further into the school from this point unless directed to do so by a member of staff. The first floor will be flooded in natural light from roof glazing which will be delivered down to benefit the ground floor through open balustrade voids.
The classrooms within the new extension have been designed specifically to accommodate the early year age groups where open flexible spaces are fundamental as their day is more active and activity-based than the dedicated learning that older age group curriculum entails. It can be seen from the plan that large opening internal and external doors form central play and activity areas.
The proposal addresses several existing access issues within the existing school layout, through the re-building of central core corridor areas access will be easier with generous central circulation spaces. The structure has been designed to allow for all the internal walls to be demountable should a complete rationalisation of the internal layout be required in the future, where the external façade would be fully retained and weather tight whilst works take place internally.
To reflect activity occurring within the building is important, and this is the principal aim of the design. The appearance offers a mix of cantilevered structures, parapet front walls, deep reveals to windows, pop out window boxes, notable colours and clear signage. This reveals the various functions of different parts of the building and demarcates entry locations along the facades.
The building must perform through its ability to withstand the day to day wear and tear from the pupil numbers, whilst most importantly it must perform through its building services and delivery of comfort to all users. The building will be designed to deliver efficient heating, cooling, and acoustics. A computerised building management system which allows the building to have pre-established settings for self control through mechanical means has been implemented.
The project's approach to sustainability was high on the agenda to ensure the building is sustainable in its operation and raw energy usage, waste and effect on the environment. Specific attention was paid to the products utilised in the construction process of the building where a significant amount of carbon footprint is often utilised on the manufacture and delivery process for construction.